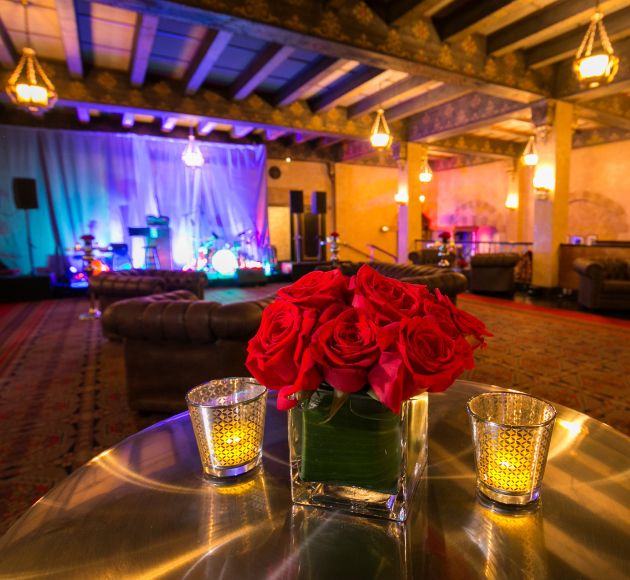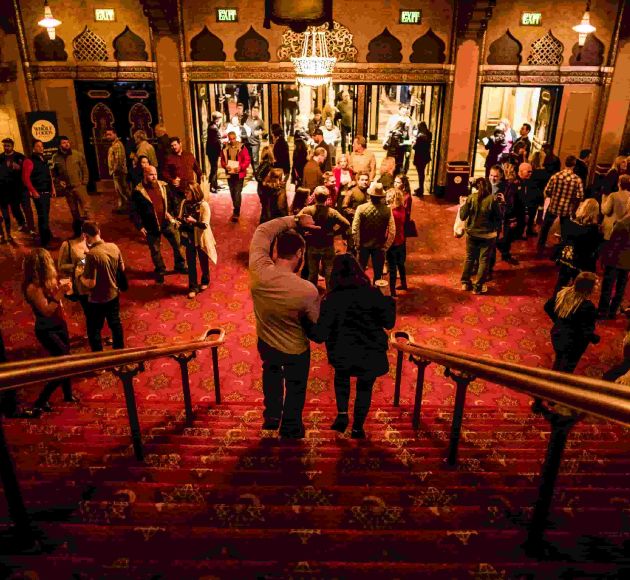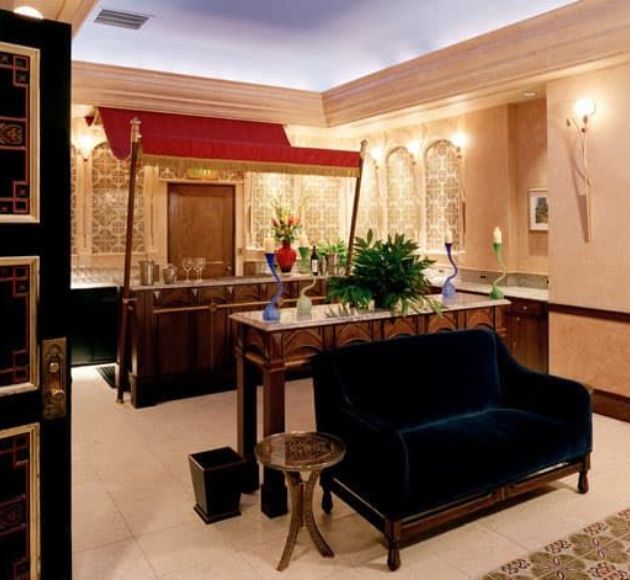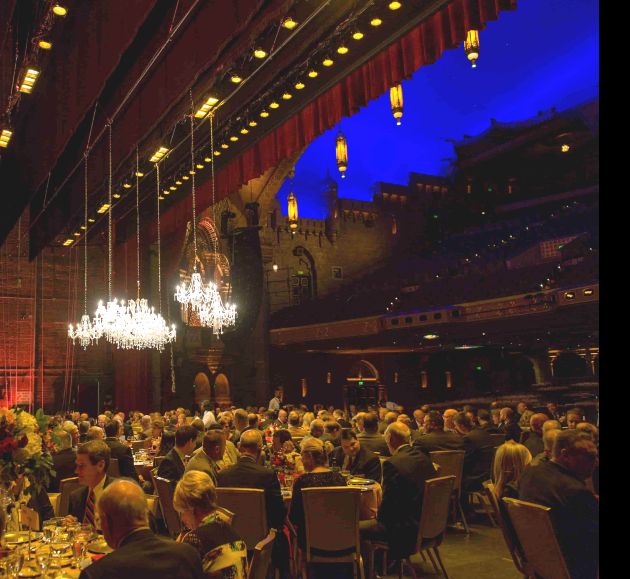Everything You Need In One Place
Imagine your perfect extravaganza at the Fox Theatre. Our accommodations can be retrofitted to whatever your dreams hold, from our breathtaking spaces to full-service list of vendors that go above and beyond. Take a look below to familiarize yourself with all that we have to offer.
EGYPTIAN BALLROOM
The Egyptian Ballroom is a step back in time, yet can be customized to fit any event theme. The largest of our event spaces, the ballroom is lavishly decorated with sweeping columns and ornamentation to create a majestic setting for your event.
Egyptian Ballroom 360° View
Egyptian Ballroom Rental Rates and Room Specs
CAPACITY:
Banquet Style: 500
Reception Style: 600
SQUARE FOOTAGE:
90’ x 76.5’ (6,885 sq. ft)
BUILT-IN STAGE:
24' x 12' natural wood stage
Rate Range:
$4,000 - $6,000*
For more information, contact us to learn more.
GRAND SALON & TERRACE
Adjacent to the Egyptian Ballroom, the Grand Salon evokes an intimate ballroom experience. The Grand Salon has direct access to the beautiful outdoor terrace, a unique space where guests can enjoy a breath of fresh air.
Grand Salon 360° View
Grand Salon & Terrace Rental Rates and Room Specs
GRAND SALON CAPACITY:
Banquet Style: 150
Reception Style: 200
GRAND SALON SQUARE FOOTAGE:
56.5’ x 67.5’ (3,814 sq. ft)
TERRACE ONLY CAPACITY:
24’ x 53’ (1,272 sq. ft)
Banquet Style: 60 guests
Reception Style: 100 guests
Rate Range:
$3,000 - $5,000*
(*Ask about our non-profit and daytime rental rates)
Grand Salon, Egyptian Ballroom, and Terrace Rates
Rate Range
$7,000 - $9,500
For more information, contact us to learn more.
MARQUEE CLUB
Located on the northeast side of the theatre, the Marquee Club overlooks the iconic Fox marquee and Peachtree Street. This new addition features 10,000 square feet of inviting spaces and access to the fabulous rooftop terrace for the first time in decades.
Full Club Reception Capacity: 350
Conservatory/Roof Top Capacity: 150, weather permitting
NOTE: Rental availability of the Marquee Club is limited and must align with a non-event day in the theatre. Flexibilty is key while discussing calendar opening with our sales team.
Marquee Club Main Floor 360° View
Marquee Club Rooftop Conservatory 360° View
Marquee Club Rooftop Terrace 360° View
Marquee Club Rental Rates and Room Specs
The Marquee Club presented by Lexus has three levels
OVERALL CAPACITY:
Reception style only: 350
OVERALL SQUARE FOOTAGE:
10,000
Rental Rate Range
Available Upon Request
ADDITIONAL RENTAL SPACES
Spanish Room
The Spanish Room creates a festive atmosphere for cocktail parties or corporate gatherings. The 3,000 square foot space is located of the Main Lobby and provides interior access to the Marquee Club.
Main Lobby
For decades, the Main Lobby has welcomed guests to experience the wonder of the theatre. Now, this 3,000 square foot space will awe the guests of your conventions, corporate gatherings, and private parties.
Landmarks Lounge
Conveniently located off the Main Lobby, the Landmarks Lounge is the perfect setting to gather your closest group of friends or coworkers. The 400 square foot secluded lounge features comfortable seating, private restrooms, and personal bar service.
Auditorium
For our clients that really want to make an impression, our atmospheric Auditorium is available for a very limited number of dates throughout the year. Flexibility is key when discussing calendar openings with our sales team.
Spanish Room 360° View
Main Lobby 360° View
Auditorium 360° View From Stage
Auditorium 360° View From Orchestra Seating
Audio / Visual
Active Production and Design
Avery Anderson
avery@apdatl.com
404-298-1881
Innov8 Events
Sammy Caban
sammy@innov8events.com
404-826-8000
4Wall Entertainment
Felicia Newberry
fnewberry@4wall.com
404-701-6600
Caterers
AFFAIRS to REMEMBER
www.affairs.com
events@affairs.com
404-872-7859
Bold Catering & Design
Michelle Harrison
mharrison@bold-events.com
678-302-3227
Figs & Honey Catering
Rajan Mistry
info@figsandhoneycatering.com
888-922-8377
District Events & Catering
Autumn Washington
Rajan Mistry
sales@districtecm.com
888-922-8377
Proof of the Pudding
Nicole Bernier
nbernier@proofpudding.com
404-217-1497
*A kitchen usage fee of $300.00 will be charged whenever a caterer is used for an event. This fee is waived if the Preferred Caterer, Affairs to Remember Caterers, is used.
Florists
EventScapes
Jwilbur Smith
jwilbur@eventscapesatlanta.com
404-733-6763
Unique Floral Expressions
Julie Coffin
julie@uniquefloralexpressions.com
404-626-8097
Urban Blooms Atlanta
Zhana Pesa
zhana@urbanbloomsatlanta.com
404-626-8097
Entertainment
Amp'd Entertainment
Hollon Yarborough
hollon@ampdentertainment.net
770-883-0788
Lee J. Howard Entertainment, Inc.
Lee J. Howard
leej@leejhoward.com
770-883-0788
Spectrum Entertainment and Events (SE Events)
Matt Osborne
mosborne@spectrum-ent.com
770-441-9806
Event Designers
Edge Design Group
Gabrielle Mecca
gabrielle@edgedesignatlanta.com
404-321-3491
WM Events
Leigh Simpson, CMP
leigh@wmevents.com
678-251-6363
Event Drapery
Quest Events
Holli Driver
hdriver@questevents.com
404-735-9721
Event Rentals
Collection Event Furnishings
Lois Bourne
lois@collectioneventrentals.com
404-593-1091
TLC Rents
Mike Gonzales
Suzzy De La Mora-Cantu
mike@tlcrents.com
suzzy@tlcrents.com
770-984-6686
404-873-0833 ext 104
Furniture Rentals
Optional Union Labor Providers
For our clients who may have labor requirements, we offer the option of using International Alliance of Theatrical Stage Employees—IATSE Local 927. This labor provider can provide assistance in the set-up/operation of lighting, sound, rigging, video, truck loading and unloading, and overall event operations. This is not an event planner organization but a labor provider. If you are interested, we can assist you, or you may directly contact Business Agent Neil Gluckman at (404) 226-1890 or gluckman@mindspring.com for rates and booking of labor.
Let Us Host Your Next Event
Interested in hosting your next event at the Fox Theatre?
Fill out the form below to be contacted by one of our associates, who would love to answer any of your questions. You'll be contacted within the next 24 hours.



